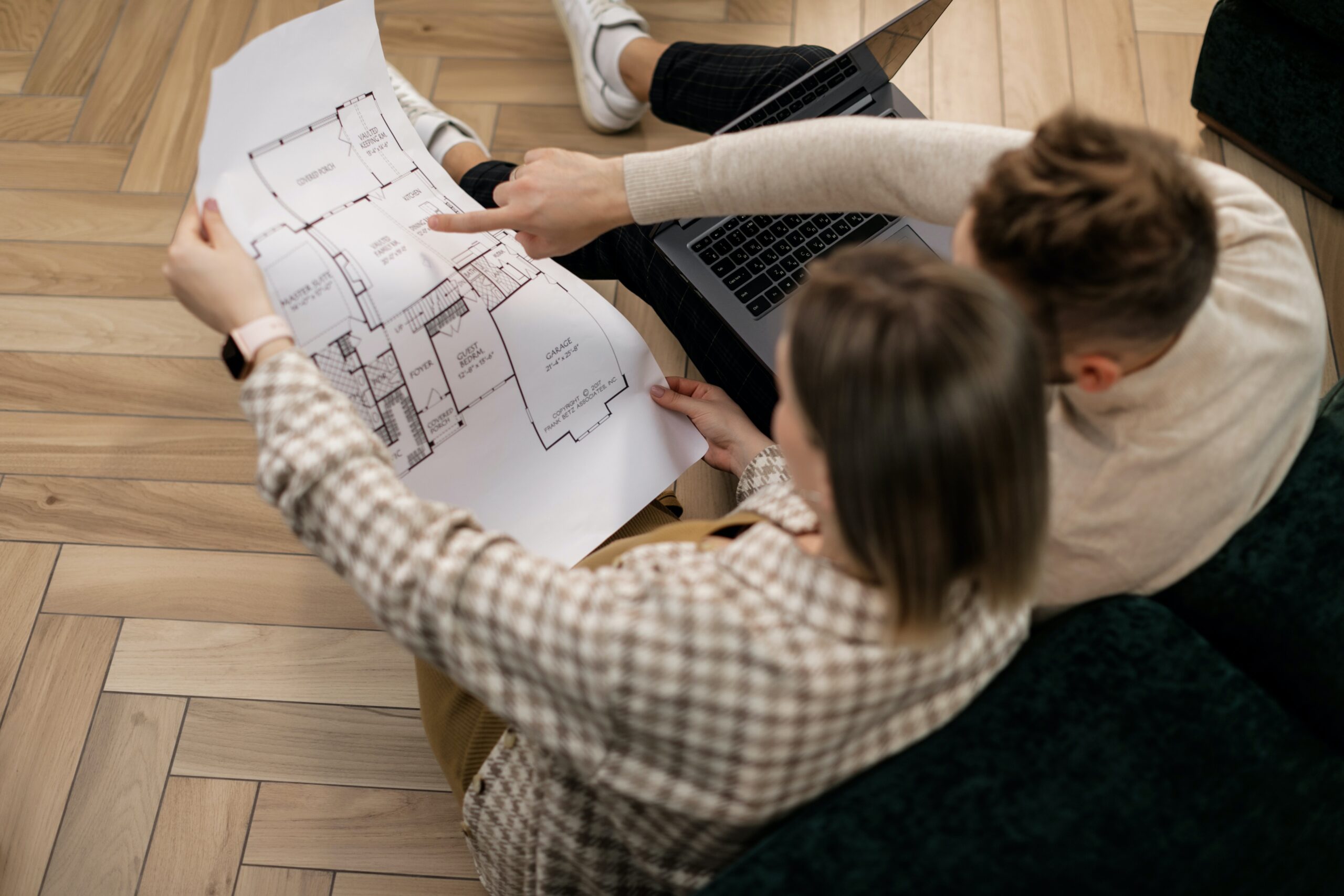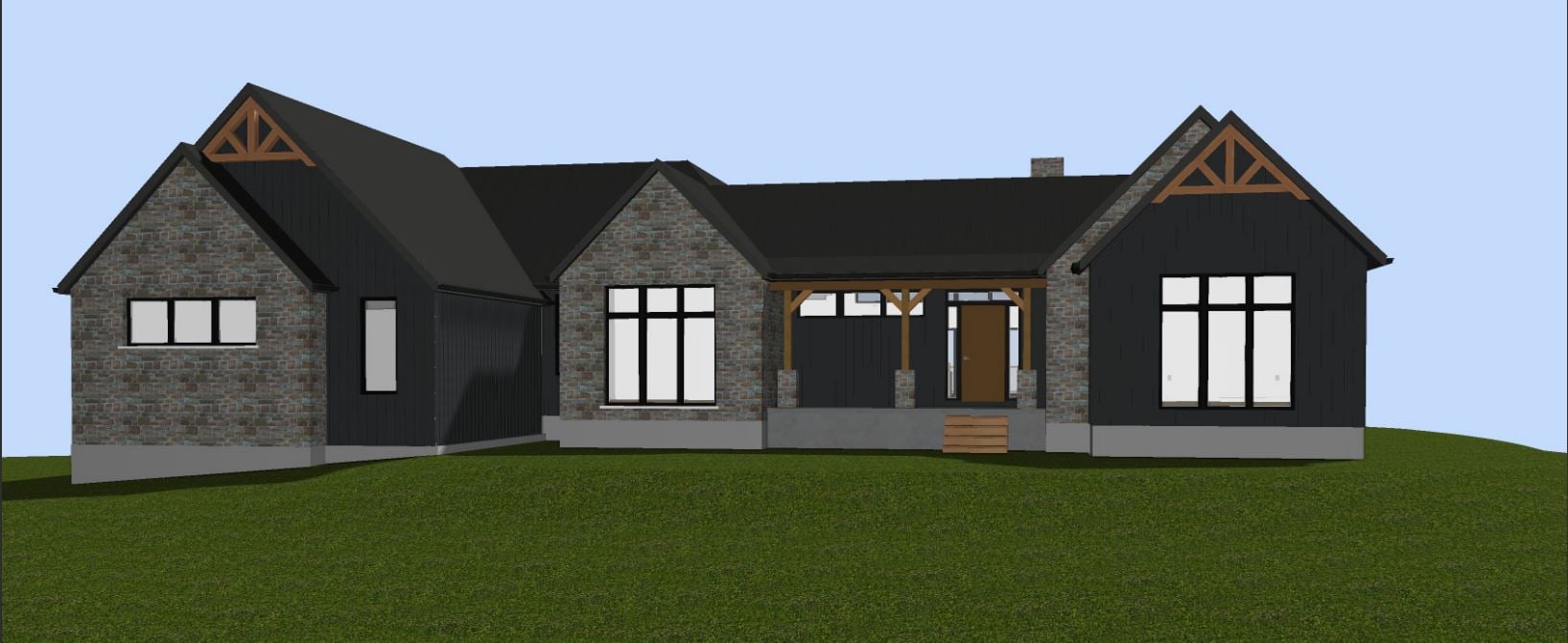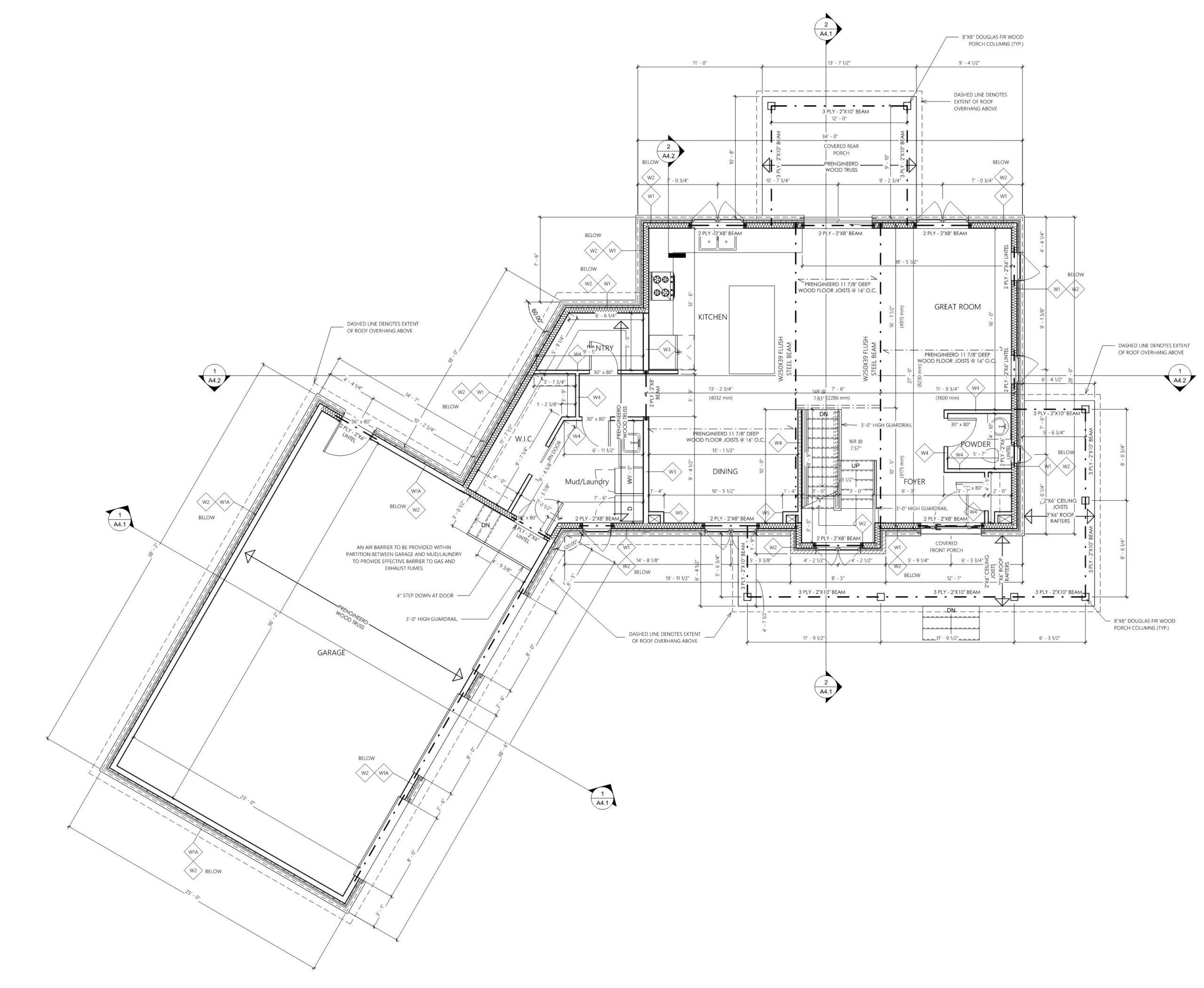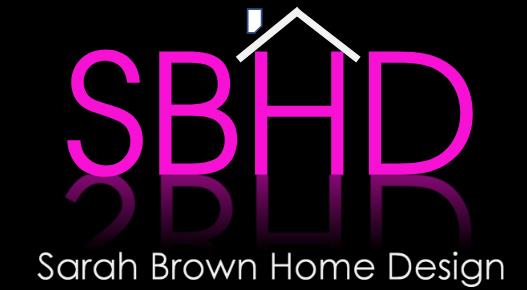Initial Consultation Meeting
This is a a chance for us to get acquainted and discuss what your goals are for your project.
For new custom homes, this meeting can be either in-person or virtual.
For renovations and additions, this meeting is typically at your home.

Design Concept

The design concept stage can take a few weeks as this is the most important step to ensure that your goals and needs are met.
Coloured 3D views of the exterior and a floor plan layout of the initial design concept will be provided to you for your review and comment.
Back and forth to achieve the final design
We will work closely together to massage the design concept to ensure that you get the home of your dreams.
Once all of the revisions have been completed to the concept, I will present you with the final design package for your approval.
Permit/Construction Drawings and documents
Now that the design has been approved, the permit/construction drawings can be prepared.
These drawings include details and information required to obtain a building permit and are much more in depth than the design concept drawings.
We work with a team of qualified engineers to ensure that the complete permit/construction packages are provided.
When completed, the digital permit/construction drawing files will be sent to you for you to make your building permit application.

